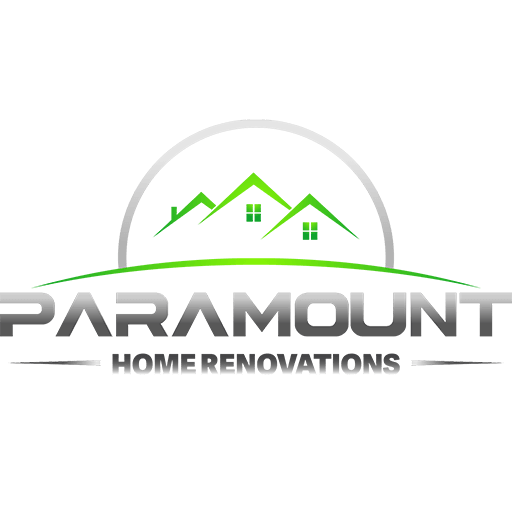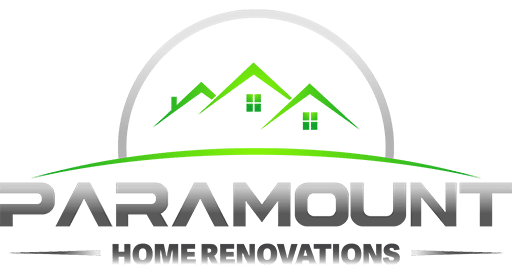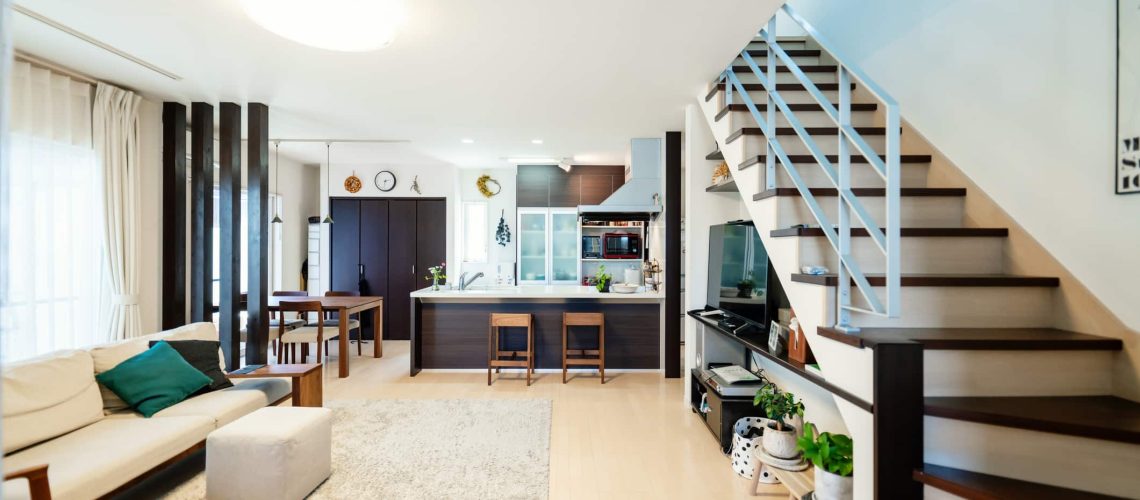Are you ready to unlock your home’s hidden potential? Basement development in Calgary is a fantastic opportunity for homeowners to transform underutilized spaces into legal suites that provide comfort and generate income. This guide will lead you through the step-by-step process of basement renovations, from understanding the essential legal requirements to practical tips on design and execution. By the end, you’ll be well-equipped to embark on a renovation project that enhances the value of your property and creates a desirable living space.
Understanding Legal Requirements for Basement Renovations
The first and most crucial step in basement renovations is understanding the legal requirements for converting a basement into a legal suite. This process involves adhering to specific municipal by-laws and regulations to ensure the renovated space is safe, habitable, and compliant with local standards. Particularly in cities like Calgary, these legalities can be extensive and detailed, making it imperative for homeowners to familiarize themselves with them before starting any renovation project. This knowledge will keep you informed and prepare you for a successful and compliant renovation.
Key Legal Considerations
- Building Permits
Securing the necessary permits from the local planning department is a non-negotiable step for any basement renovations aimed at legal conversions. These permits serve as official endorsements that verify renovation plans meet required building codes and standards set forth by the municipality. Failing to secure these permits can lead to significant complications, including fines, required demolition of unpermitted work, or even legal action. It’s crucial to be aware of these potential risks and ensure all necessary permits are in place before starting your renovation.
- Building Codes
Municipalities like Calgary enforce specific building codes that dictate safety and livability standards for residential properties. These codes encompass critical areas such as:
- Insulation: Proper insulation is vital for energy efficiency and temperature regulation within the basement suite. Insulation standards must be met to ensure the living space remains comfortable year-round, regardless of external weather conditions.
- Ventilation: Adequate ventilation prevents moisture build-up and promotes air quality. Proper ventilation systems help mitigate humidity-related issues, which are common in basements. Homes need to provide sufficient airflow to ensure tenant comfort and safety.
- Plumbing and Electrical Wiring: Local building codes stipulate necessary standards for plumbing systems to avoid leaks or potential water damage. Likewise, electrical wiring must be up to date to minimize hazards such as electrical fires. This includes proper grounding, circuit separations, and sufficient outlets throughout the living space.
- Fire Safety Regulations
Compliance with fire safety standards is non-negotiable when creating legal suites within basements. Specific measures include:
- Smoke Detectors: Smoke detectors must be installed in all bedrooms and common areas of the basement suite. Regular maintenance and testing are essential to ensure they function correctly.
- Fire Extinguishers: Providing a fire extinguisher in accessible locations within the suite adds extra safety for tenants. It is advisable to regularly check these extinguishers to ensure they are charged and ready for use.
- Egress Windows: One of the most critical components of fire safety is the installation of egress windows. These windows provide an emergency exit route in case of fire or emergencies and meet specific size and accessibility requirements. Ensuring each bedroom has a properly sized egress window is essential for legal compliance and significantly enhances tenant safety.
- Local Regulations and Standards
Each municipality may have unique regulations concerning secondary suites. Homeowners should consult the local planning department in Calgary for detailed information regarding requirements for legal suites. Additionally, leveraging services provided by experts in basement development in Calgary can facilitate the navigation of these legalities and streamline the process of obtaining the necessary approvals.
Understanding the legal requirements associated with basement renovations is essential for a successful conversion project. Homeowners must familiarize themselves with necessary permits, building codes, and fire safety standards to ensure lawful and safe renovations. This crucial knowledge not only safeguards the homeowner from potential legal disputes but also provides a comfortable and secure living environment for future tenants.
Essential Steps for a Successful Basement Suite Renovation
A structured approach is beneficial and crucial for transforming your space into a legal basement suite when undertaking basement development in Calgary. Start by thoroughly evaluating the area to address structural issues and ensure compliance with local building codes. Secure the necessary permits, design a practical floor plan, and focus on proper utility and insulation installation. These key steps will ensure a smooth renovation, resulting in a functional and appealing basement suite.
Evaluating Your Space for Basement Renovations
Before embarking on basement renovations, it is essential to perform a comprehensive inspection of the area. This initial assessment helps identify necessary improvements and uncovers potential issues that must be addressed.
- Ceiling Height: Verify that your basement meets municipal ceiling height requirements, typically around 7 feet. If the height falls short, consider digging to lower the floor or raising the structure.
- Windows: Carefully assess the windows to ensure they comply with fire safety regulations by being appropriately sized for emergency exits. Egress windows must be easily operable and provide a safe escape route in case of a fire.
- Humidity and Dampness: Basements are particularly susceptible to moisture accumulation. Aim to maintain humidity levels between 40% and 60% to create a healthy environment while preventing mould growth. Address any mould issues promptly, as they can lead to significant health concerns and structural damage.
- Wood Rot: Inspect for signs of wood rot, particularly in structural beams, framing, and sill plates. Replace any affected areas immediately to maintain the structure’s integrity and prevent further damage.
- Air Quality: Test the air quality, especially if an HVAC system has been installed in the basement. Ensure proper ventilation to avoid stale or contaminated air, which can negatively impact tenant health.
By thoroughly inspecting the space, homeowners can lay a solid foundation for successful basement renovations, ensuring the area is safe and conducive to conversion.
Obtaining Necessary Permits
In regions where basement development is permitted, acquiring multiple permits is not just a formality but a legal requirement to ensure the safety and compliance of the renovation. These permits ensure that your basement renovations adhere to all local safety and building codes.
- Development Permit: Required for zoning compliance and to confirm that the proposed changes align with local land-use bylaws.
- Building Permit: Ensures the construction complies with all relevant safety and operational standards codes.
- Homeowner Permit: Sometimes needed for DIY projects, allowing homeowners to carry out their renovations.
- Contractor Trade Permit: This is necessary if professional tradespeople are hired to handle specific aspects, such as plumbing or electrical work.
Neglecting to acquire the necessary permits can result in significant setbacks, legal ramifications, and costly repairs. Always consult with your local municipality to understand the requirements for basement development and ensure all bases are covered.
Creating the Ideal Floor Plan for Your Basement Renovations
Creating a detailed floor plan is an essential step in basement renovations. An effective layout can significantly enhance the space’s functionality and appeal, making it attractive to potential tenants.
- Separate Entrance: A dedicated entrance from the main house is crucial for a legal suite, providing tenants with privacy and convenience.
- Kitchen: Design a full kitchen equipped with essential appliances. Including modern features like a dishwasher can further increase the suite’s rental value and appeal.
- Bathroom: Aim for a shower/tub combo to cater to different tenant preferences. Ensure it meets all required plumbing and ventilation standards to avoid future issues.
- Living Space: An open floor plan fosters a sense of spaciousness and can make the basement apartment feel more inviting. Collaborating with an experienced contractor can help optimize the layout, maximizing the potential of your basement renovations.
Installing Utilities and Insulation
Proper installation of utilities and insulation is crucial for ensuring the comfort and safety of your basement suite. A well-designed utility system enhances livability and guarantees compliance with local building codes, especially considering basement development in Calgary.
- Heating and Cooling: Efficient heating and cooling systems are necessary, especially in a basement where temperatures may vary more than in upper levels of the home. Options like baseboard heaters, radiant heating, or mini-split air conditioning units can provide tailored climate control that suits the unique conditions of a basement environment.
- Electrical: Upgrading outdated electrical outlets and wiring to meet current safety codes is essential for tenant protection and legal compliance. Ensure that the electrical panel can support the increased load from new appliances and provide ample outlets in convenient locations throughout the space. It may also be wise to install dedicated circuits for high-demand appliances to avoid overloading.
- Plumbing: Set up the necessary plumbing infrastructure for the kitchen and bathroom, ensuring all fixtures are properly connected and adhere to local plumbing regulations. This includes confirming adequate water pressure and drainage while positioning pipes to minimize noise and optimize accessibility for potential repairs.
- Insulation: Effectively insulating walls and ceilings is key to promoting energy efficiency and maintaining a comfortable temperature throughout the year. Utilize materials specifically designed for basements, such as moisture-resistant insulation, which helps curb mould growth and reduces heating and cooling costs.
Clarifying how utility costs will be shared with your tenants is important. Will you incorporate a flat fee into the rent or charge tenants based on usage? Clear communication regarding utility management can help foster a positive landlord-tenant relationship and prevent misunderstandings.
Final Touches and Furnishing
After installing all the essential utilities, the next step is to concentrate on the finishing touches that will enhance the appeal of your basement suite to prospective tenants. These details can greatly improve the overall impression of the living space.
- Lighting: Consider using recessed lighting throughout the suite to create a modern, streamlined aesthetic while maximizing the available space. Dimmable lighting options offer versatility, allowing tenants to adjust the ambiance to suit their preferences.
- Fixtures: Refresh faucets, light fixtures, and kitchen and bathroom hardware to reflect contemporary design trends. Selecting stylish yet functional fixtures can capture tenants’ attention and contribute positively to the suite’s overall appeal.
- Appliances: Equip the kitchen and bathroom with high-quality, energy-efficient appliances in excellent working condition. Stainless steel finishes often provide a sleek look that many renters find attractive.
- Additional Features: Consider incorporating desirable amenities like a gas fireplace to create a warm, inviting atmosphere or an in-unit washer and dryer for added convenience. These enhancements can significantly boost the suite’s desirability and rental value.
Transforming Your Home’s Foundation into a Profitable Asset
In conclusion, transforming your basement into a legal suite is an excellent way to maximize the potential of your home while providing additional living space that can generate rental income. By following the steps outlined in this guide—from understanding legal requirements to designing a functional floor plan and installing the necessary utilities—you can ensure that your basement renovations are both compliant and beneficial. With careful planning and execution, your basement can evolve from a neglected space into a valuable asset. Are you ready to transform your unused basement into a functional, appealing living space? Paramount Home Renovations specializes in basement development in Calgary, helping homeowners like you take advantage of every square foot of your home. Whether you envision a cozy apartment for tenants, a spacious family room, or a stylish studio, Paramount Home Renovations has the skills and knowledge to bring those ideas to life. Don’t wait any longer—your ideal basement is just a consultation away!


